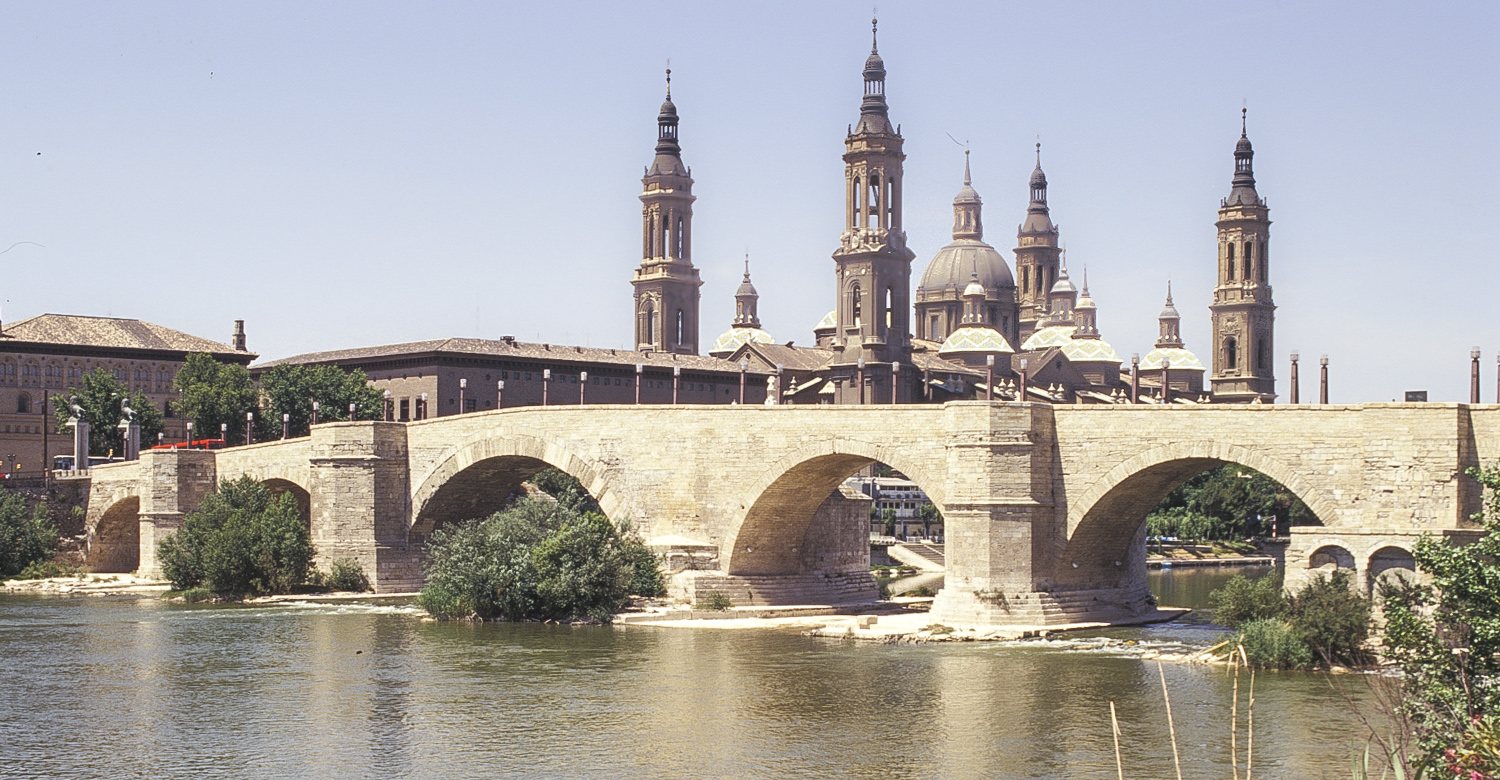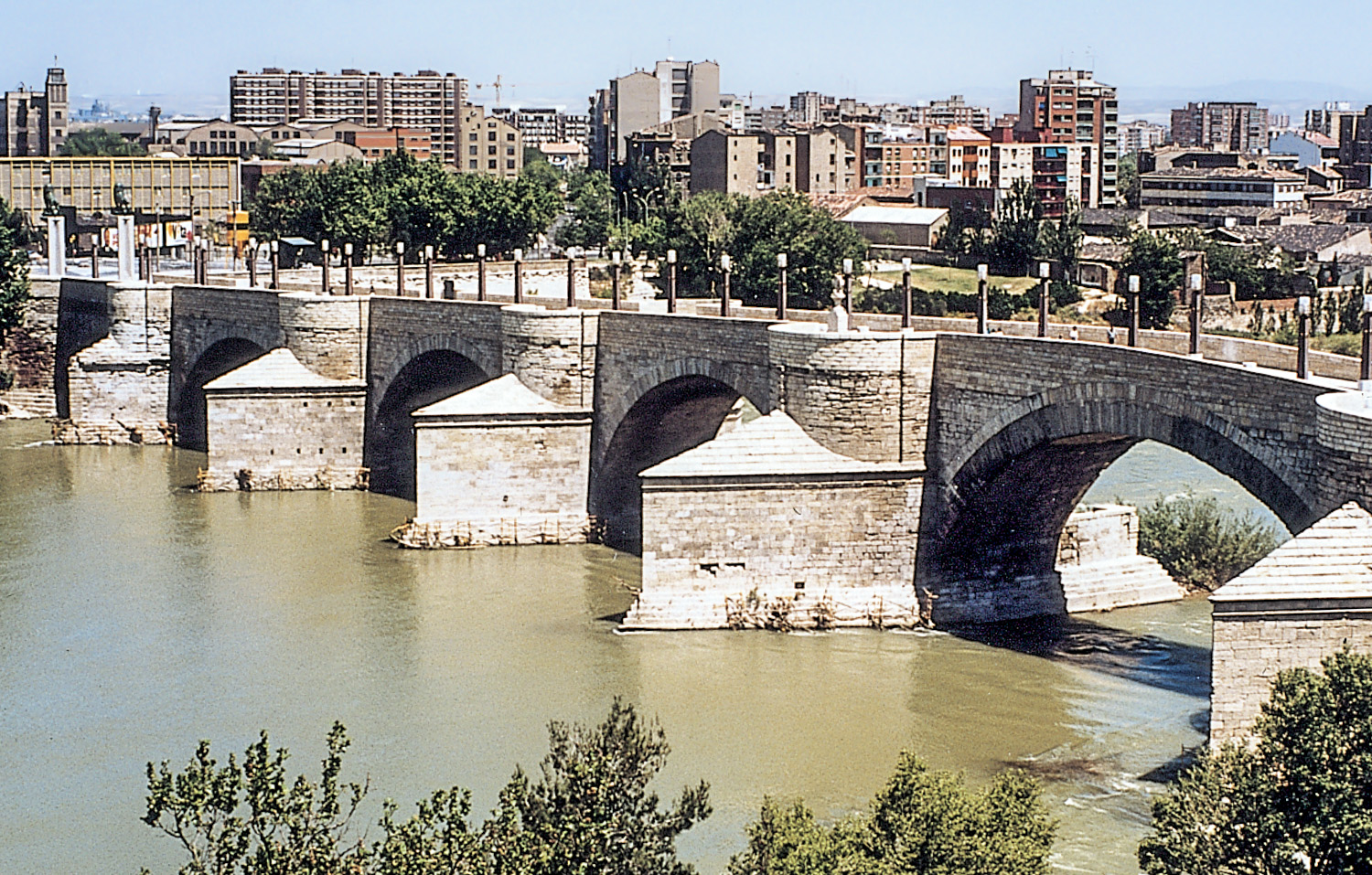The whole process of rehabilitation on this bridge, beginning with the preliminary studies up until the completion of the works, was performed under our direction. Both the design and the operations were divided in several phases. The studies began in 1982 and the works ended in 1991. One last phase is yet to be completed, and it corresponds to the stone consolidation treatment. In spite of the fact that the process lasted a long time, it is still far from the duration of the bridge construction which went on for tree and a half centuries, from 1188 to 1440.
The process began with a preliminary study whose purpose was to find out the state the bridge was in and determine the actions that needed to be undertaken. A historical research was also carried out to get to know the numerous repairs, reconstructions and transformation processes undergone by the bridge throughout history, which turned this bridge into one of the most heterogeneous ones in Spain. These consecutive reconstructions were mainly due to the cracks in the arches caused by the floodings of the Ebro as well as by the several wars this bridge has endured. What we detected in this study was a series of problems that had given rise to the actions performed on the bridge:
a. The bridge foundations did not meet the security standards required nowadays. The precariousness of the foundations became obvious through the repeated cracking of the arches caused by the flooding during the three and a half centuries that the construction went on, as well as after it was finished.
Given the precariousness of the foundations we faced two problems: firstly, the foundations that are built on wooden piles lay on soft sand; we obtained samples of the pile wood by probing, which showed that the wood was badly deteriorated and therefore not at all reliable. Secondly, the possible scour could reach deeper areas below the wooden piles.
These conditions made it necessary to underpin the foundations. This is a major undertaking in a bridge like this since the self-weight of a stone bridge is far greater than that of a modern bridge.
In this case the choice of the underpinning system was not an easy task. We considered the classic micro-piles system which proved inadequate here because the possible scour could lead to the instability of the entire structure, with the same crack shapes that appear on many bridges whose foundations rest on wooden piles. Some of these cracks happened in recent years, such as those on the Molins del Rei Bridge over the river Llobregat, where one pier collapsed in 1971 and another in 1972 due to the foundation take off caused by the riverbed level drop as a result of sand extraction. Unfortunately this bridge had to be demolished. On the Wilson Bridge over the Loire in Tours, France, several arches collapsed in the same fashion as on the Molins Bridge during the flash flood on 9th April, 1978. This bridge was rebuilt. Due to the aforementioned reasons in the case of the Zaragoza Stone Bridge the underpinning solution we adopted consisted of building an external enclosure reaching up to a certain depth, which was initially designed with sheet piles, which were replaced during construction by a slurry wall made up of tangential piles built by applying the jet-grouting technique. Inside and below this enclosure, another area was built by applying grouting through the sleeve pipes system until reaching compact soil in order to control the grouted area during each operation and so as to be able to act repeatedly through the same borehole. The grouting performed was applied for compacting rather than consolidation purposes. Soil compaction by pressure grouting turns soft sands into dense ones.
b. The stone on this bridge, of diverse origins, is soft limestone which has suffered great deterioration due to environmental impact. This deterioration has undergone a sharp increase in recent years as a result of air pollution.
This situation made us replace a significant portion of the stone in both walls and arches, as well as replace the shoddy repairs carried out at different times using brick and mortar.
We also performed a thorough cleaning of the walls using sand blasting applying limy sand instead of siliceous sand in order to avoid excessive abrasion of the stone.
c. An intervention had been undertaken on the bridge in 1910, which in our opinion was quite inadequate. The bridge originally had towers at the barrels of the piers 4 and 6; these towers were demolished and the deck was widened by concrete slabs supported by metallic cantilevers. The foundation was reinforced with wooden piles and the pile caps were enlarged giving them their current shape. The state of decay of the concrete cantilevers, built in 1910, required immediate action.
The traffic plan of the Zaragoza City Hall for this bridge consisted of two stages. In a first stage the bridge was to accommodate one-way, pedestrian and vehicle traffic, whereas in a second stage only pedestrian traffic would be allowed. This plan enabled us to give the bridge its original width back, retrieving its physiognomy by rebuilding the stone barriers.
d. In the past the bridge was used in a disorderly fashion for all kinds of services; the arch segments were even jabbed in order to accommodate them. This is why, to avoid problems in the bridge, we initially proposed to suppress these services. However, once we actually set out to suppress them and began to negotiate with the companies it turned out that not only was it impossible to suppress the existing services but we had to provide for the accommodation of additional ones. For this purpose we designed a series of concrete galleries below the carriageway in which the services are laid, separate from the stone bridge.
e. Water leakage which reached the intradoses of the arches had produced decay in the stone. It was therefore necessary to eliminate the leakages by waterproofing the arches. We initially intended to hollow out the filling between the spandrels and replace it with a mixture of gravel and cement. However, once the paving was lifted we found that the filling was very hard, made of lime and pebble, which made its removal ill advised. For this reason, the waterproofing was performed on top of this filling, using asphalt saturated fabric membranes and longitudinal drainage tubes immediately below the galleries.
In the final analysis, our intention was to make the bridge meet the security and durability requirements of a modern bridge, while at the same time restoring it as much as possible to the physiognomy it had had prior to the 1910 intervention which in our opinion was an unfortunate one.




